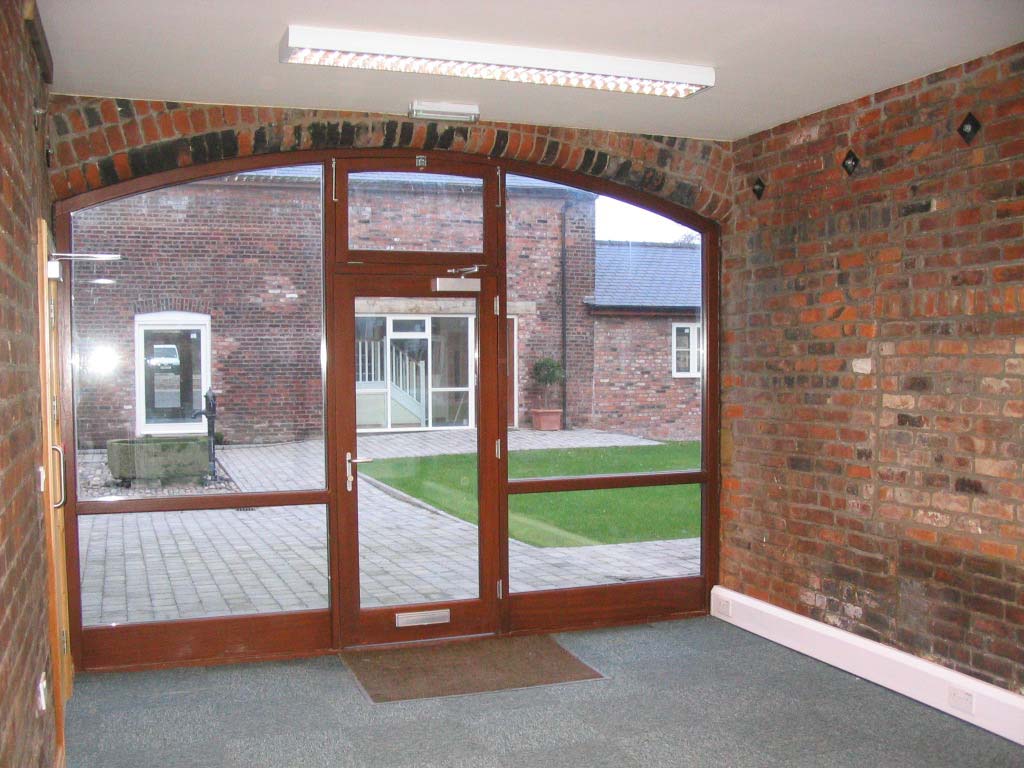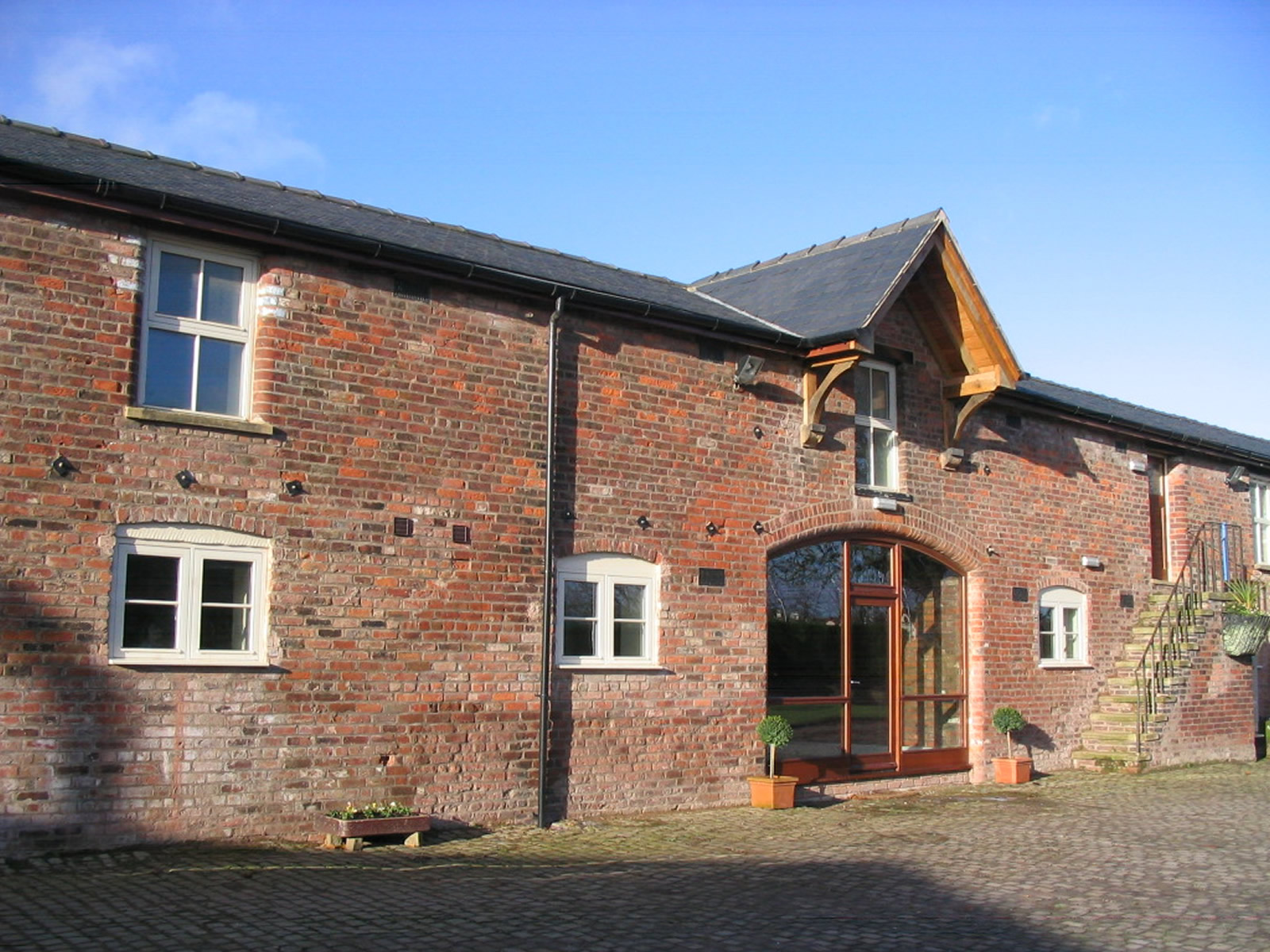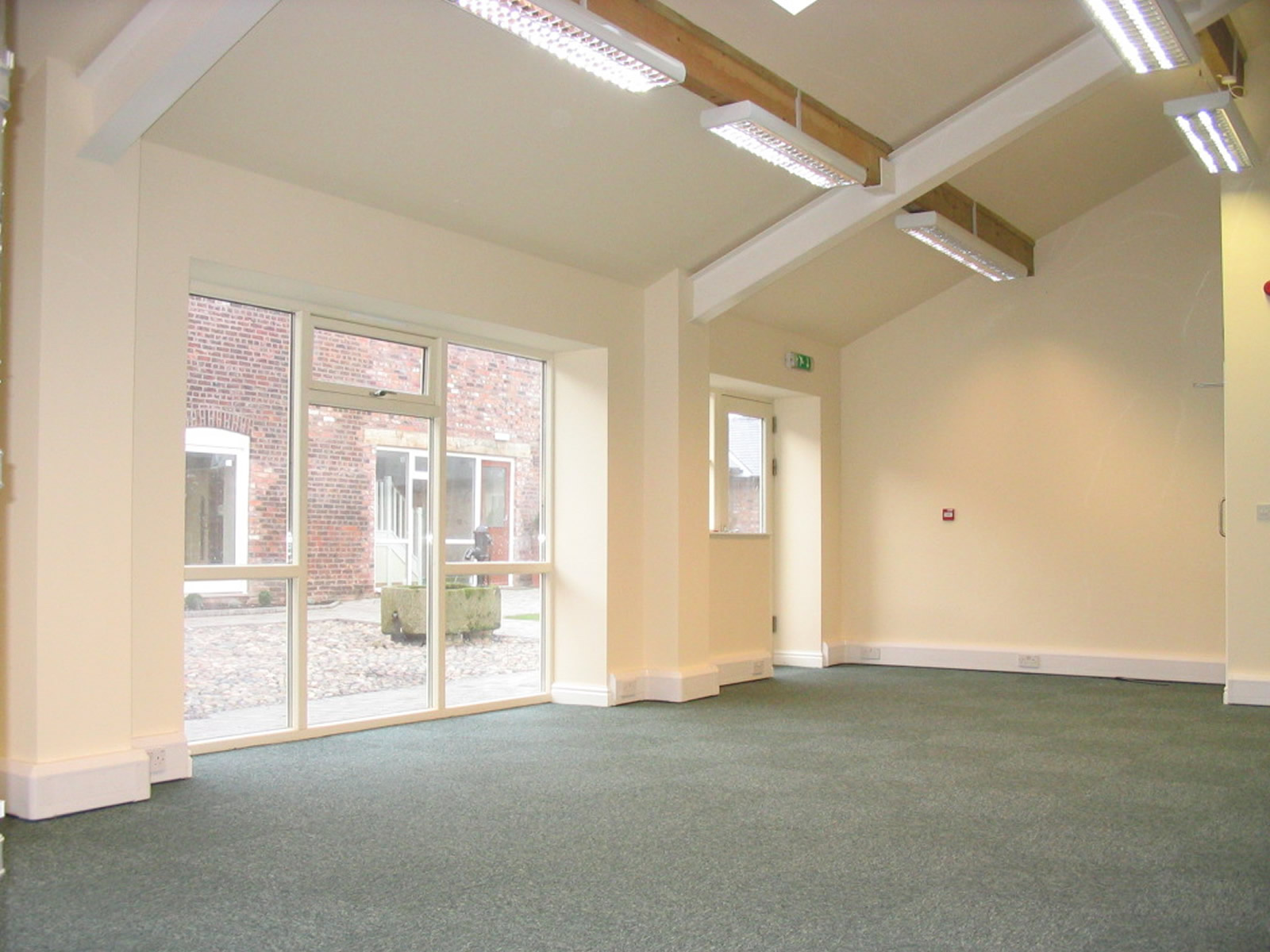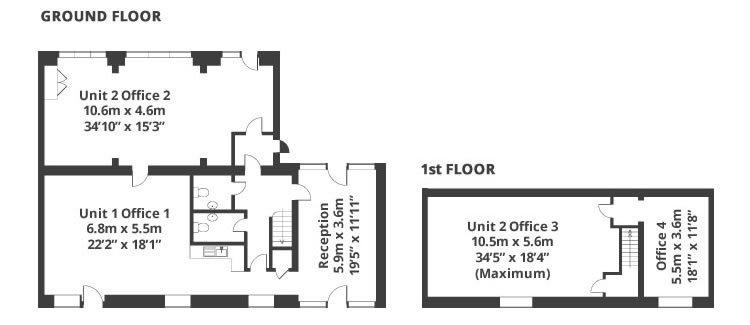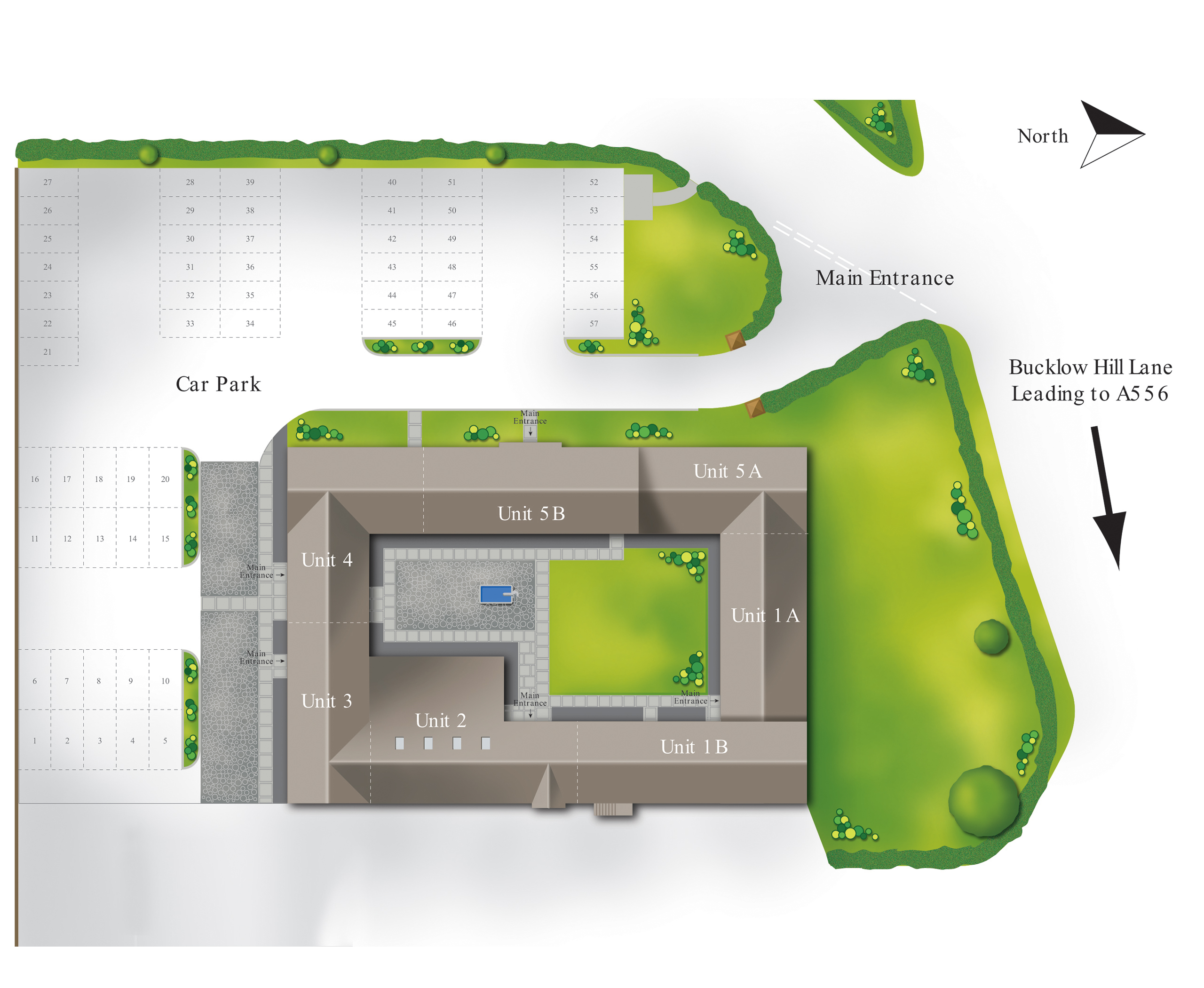Unit 2
Approximately 1,968 sq ft (net usable area).
Self contained, two storey brick and slate accommodation. The property is Split level with an open plan single storey overlooking a communal courtyard and ground floor office to the rear. The third ground floor room is a fair face, brick reception / meeting room with arched windows on two sides. The first floor consists of a large open plan room, with adjacent, dormer crane room that overlooks a traditional cobbled sett yard. Private on suit facilities. Designed to be 5 or more discreet working areas.
Specifications
High speed broadband access
Air conditioning / heating system
Pre fitted 3 way skirting duct system
Extensive car parking
Fitted kitchens and private toilets
Private access
Category 2 lighting
Fully carpeted
Double Glazing with energy efficient glass
High Specification Insulation
Fire Alarm system
CCTV / External security lighting
Proactively owner-managed
Terms
The office buildings are to be let on the basis of internal repairing leases with terms to be agreed.
Rental
On Application.
Service Charge
A charge is levied by the landlord for maintenance, landscaping and up keep of the common areas.
Downloads
Mere Hall Farm Business Centre Floor Plan
Unit 2 Brochure
Offices
to let
to let
Commercial
Units to let
Units to let
Estate Plan
Have an
enquiry?
enquiry?

