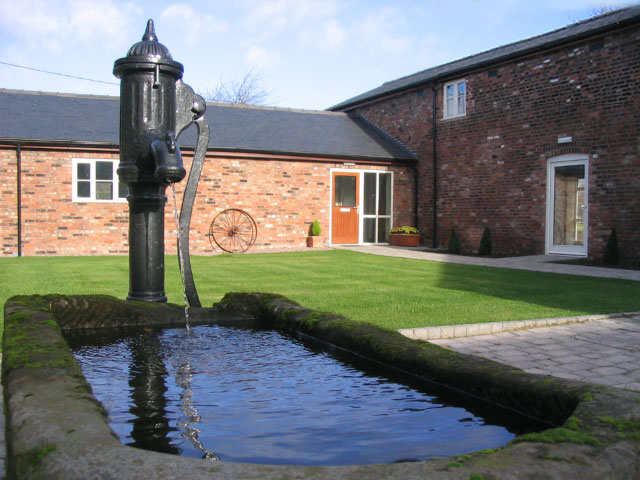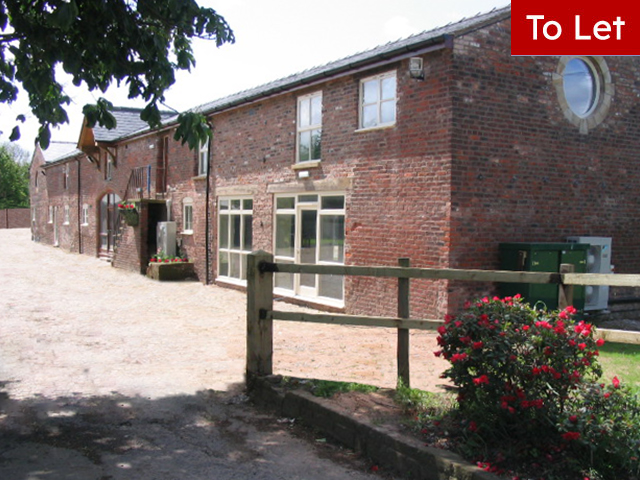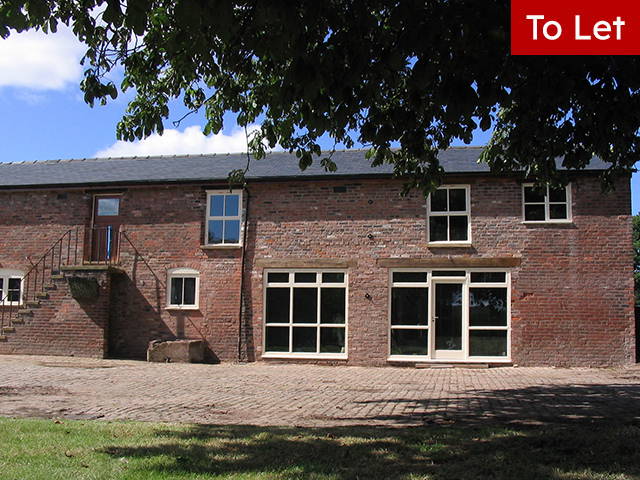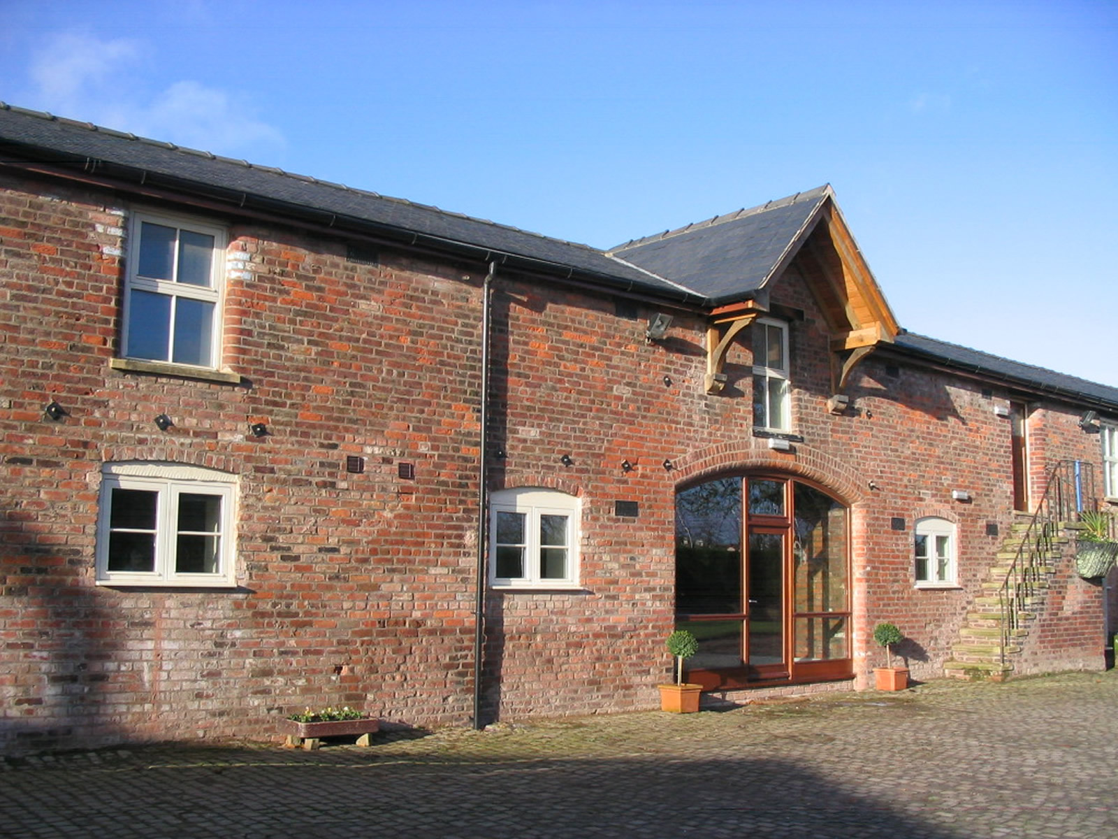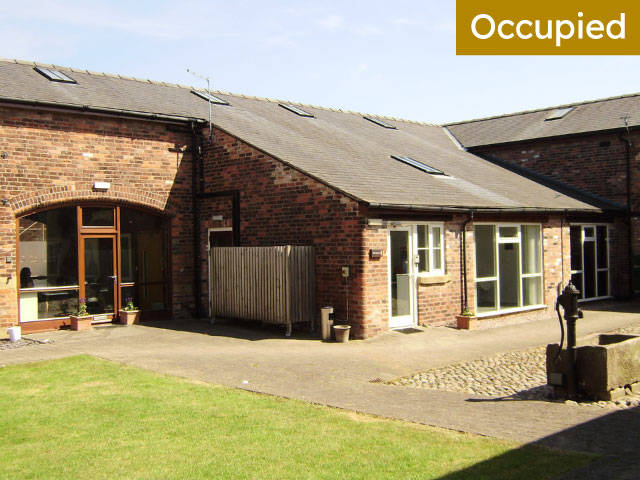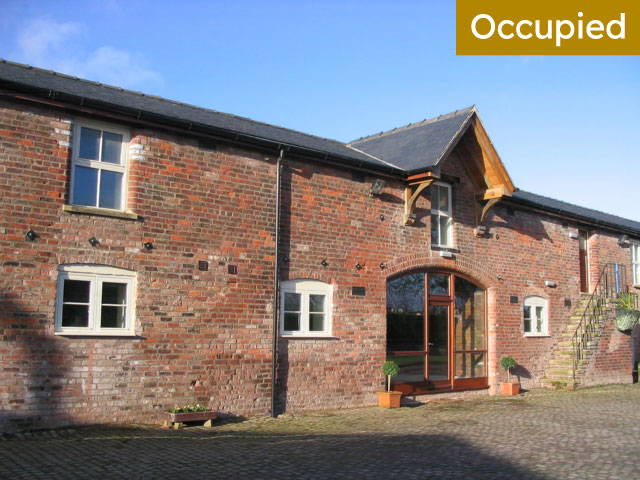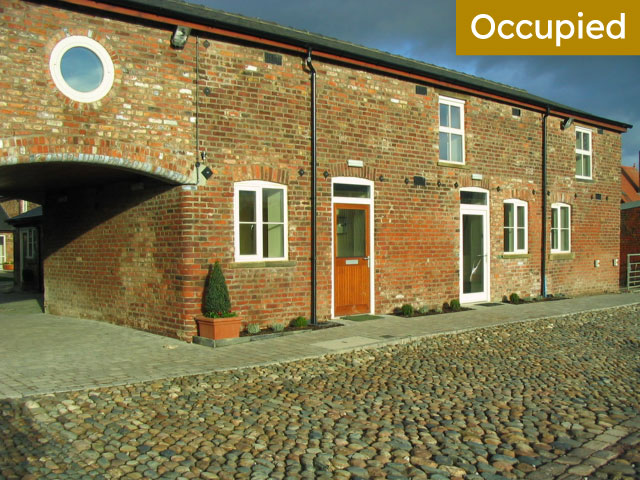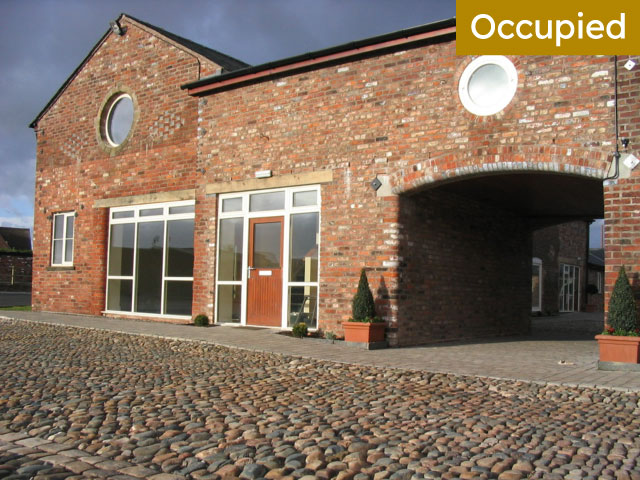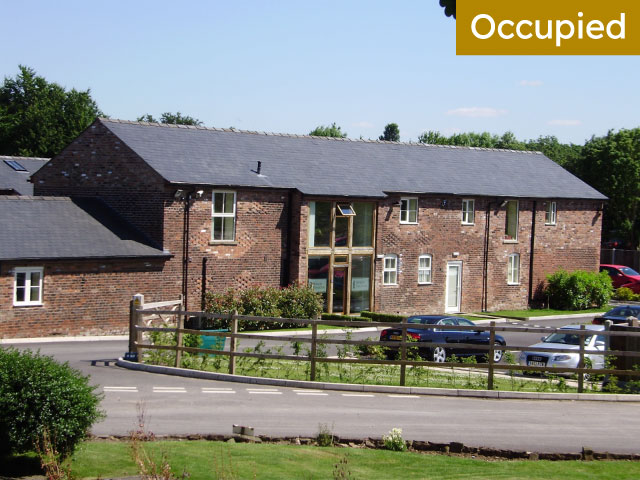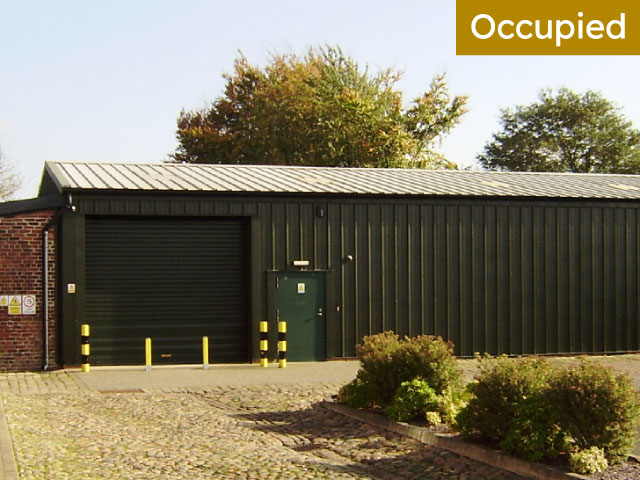Offices to Let
Unit 1
2,788 sq.ft (net approx).
Two storey, brick and slate, self contained accommodation. Split level, linked to a single storey floor, with on suite facilities and a central reception. Designed to be 3 or more discreet working areas.
Unit 1A
Split combination
657 sq ft (net approx).
657 sq ft (net approx).
Forming part of Unit 1. Self-contained ground floor office suite. Open plan, air conditioned contemporary space with partitioned meeting room facilities.
Unit 1B
Split combination
951 sq.ft (net approx).
951 sq.ft (net approx).
Forming part of Unit 1. First floor office suite, contemporary open plan layout with glass partitioned meeting room facilities and air conditioning.
Unit 2
1,968 sq ft (net approx)
Self contained, two storey brick and slate accommodation, overlooking the communal courtyard with fair face brick reception room and dormer crane room feature. Private on suite facilities. Designed to be 5 or more discreet working areas.
Unit 2A
Split combination
1,147 sq.ft (net approx).
1,147 sq.ft (net approx).
Forming part of Unit 2. Down stairs unit 2A comprises of an open plan single storey overlooking a communal courtyard with office to the rear. The property connects to central service facilities. Designed to be 2 or more discreet working areas.
Unit 2B
Split combination
820 sq.ft (net approx).
820 sq.ft (net approx).
Two storey, brick and slate, self contained accommodation. Split level, linked to a single storey floor, with on suite facilities and a central reception. Designed to be 3 or more discreet working areas.
Unit 3
1,247 sq.ft (net approx).
Two storey brick and slate, self contained accommodation. Split level, with two open plan rooms and private on suite facilities. Designed to be 3 or more discreet working areas.
Unit 4
1,807 sq.ft (net approx).
Self contained, two storey brick and slate accommodation, with a first floor office located above the courtyard archway and private on suite facilities. Designed to be 3 or more discreet working areas.
Unit 5
2,403 sq.ft (net approx).
Self contained, two storey and single storey brick and slate accommodation. The main reception is accessed via an oak framed, glazed entrance connecting to private en suite facilities. Designed to be 4 or more discreet working areas.
Accommodation Layout
Click on the interactive maps below for more information on the Units.
Ground Floor
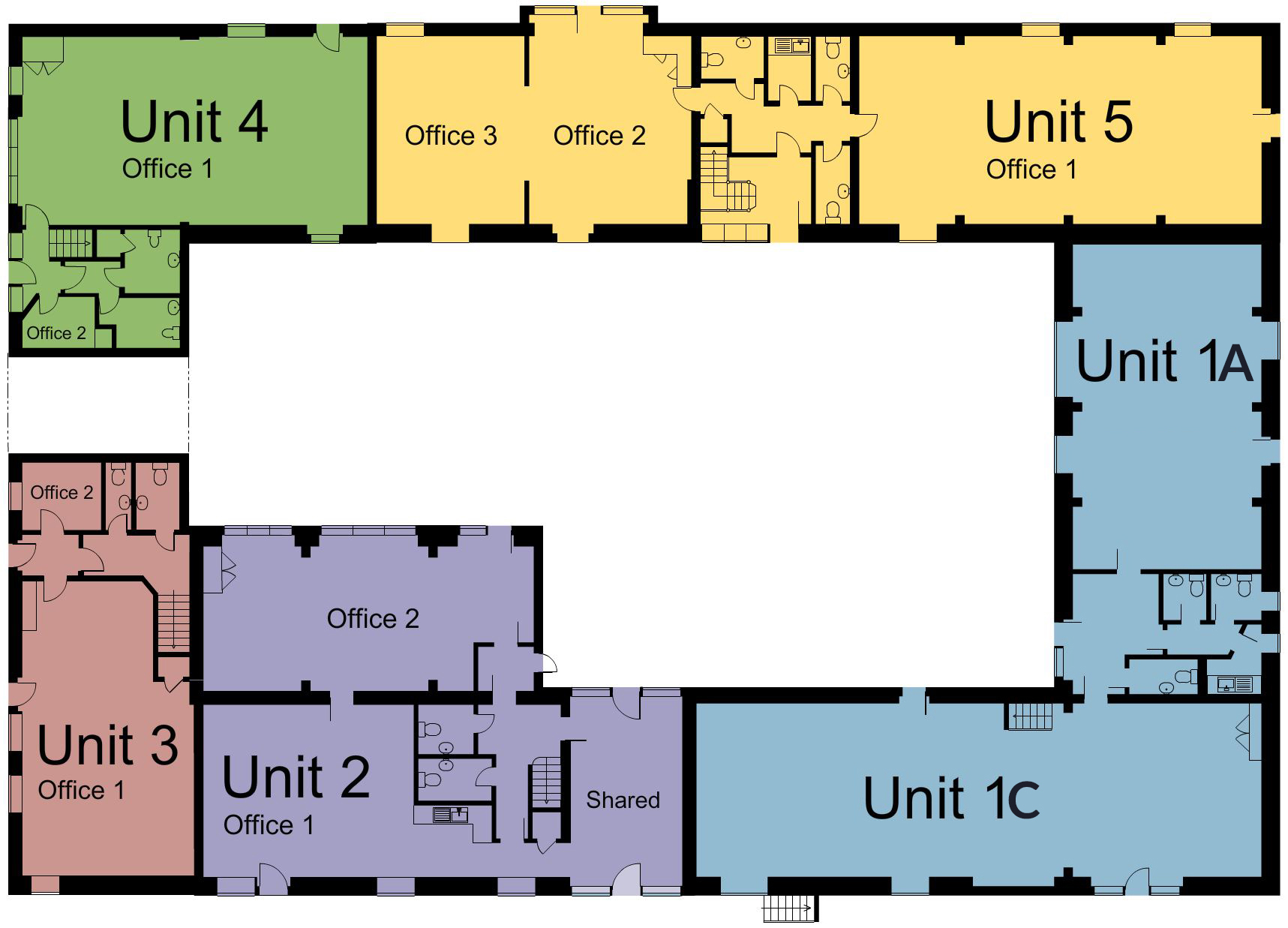
Unit 1C
Unit 2
Sq/Ft: 1,968 sq ft (net approx)
Find out more
Unit 2A: 1,147 sq.ft (net approx)
Find out more
Unit 2B: 820 sq.ft (net approx)
Find out more
Unit 1A
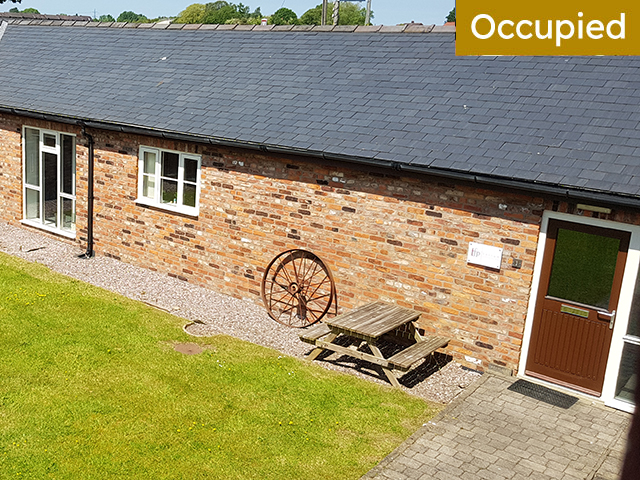
Unit 3
Sq/Ft: 1,247 sq.ft (net approx)
Unit 4
Sq/Ft: 1,807 sq.ft (net approx)
Unit 5
First Floor
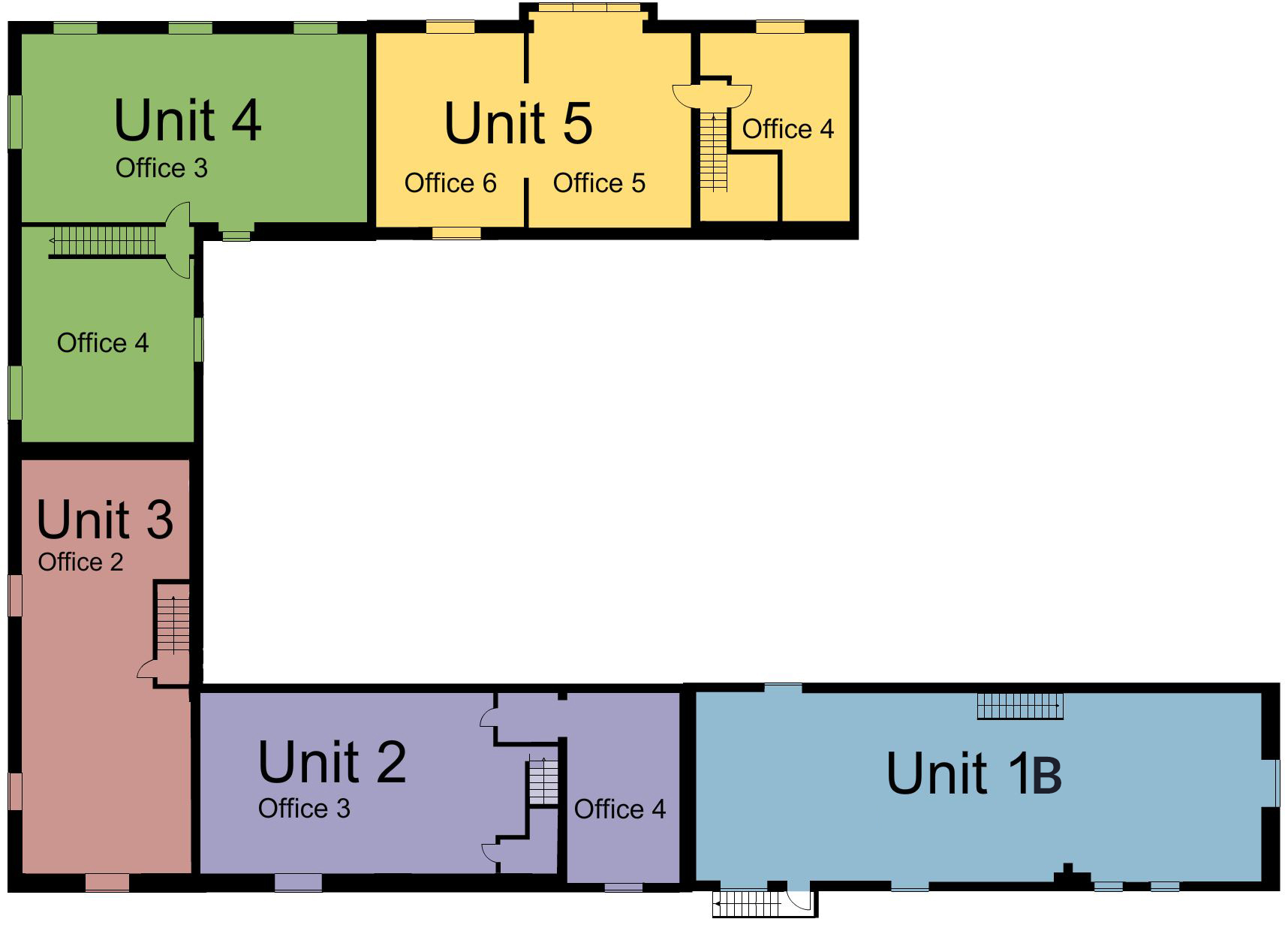
Unit 1B
Sq/Ft: 2,788 sq.ft (net approx)
Unit 2
Sq/Ft: 1,968 sq ft (net approx)
Find out more
Unit 2A: 1,147 sq.ft (net approx)
Find out more
Unit 2B: 820 sq.ft (net approx)
Find out more
Unit 3
Sq/Ft: 1,247 sq.ft (net approx)
Unit 4
Sq/Ft: 1,807 sq.ft (net approx)
Unit 5
Sq/Ft: 2,403 sq.ft (net approx)
Unit 1
Sq/Ft: (net approx)
2,788 sq.ft
Unit 1A:
657 sq.ft
Unit 1B:
951 sq.ft
Unit 1C:
951 sq.ft
Unit 2
Sq/Ft: (net approx)
1,968 sq ft
Unit 2A:
1,147 sq.ft
Unit 2B:
820 sq.ft
Unit 3
Sq/Ft: (net approx)
1,247 sq.ft
Unit 4
Sq/Ft: (net approx)
1,807 sq.ft
Unit 5
Sq/Ft: (net approx)
2,403 sq.ft
| Ref | Unit | Sq.ft | Availability |
|---|---|---|---|
| Unit 1 | 2,788 sq.ft | Occupied | |
| Unit 1A | 657 sq.ft | Occupied | |
| Unit 1B | 951 sq.ft | To Let | |
| Unit 1C | 951 sq.ft | Occupied | |
| Unit 2 | 1,968 sq.ft | To Let | |
| Unit 2A | 915 sq.ft | To Let | |
| Unit 2B | 1053 sq.ft | To Let | |
| Unit 3 | 1,247 sq.ft | To Let | |
| Unit 4 | 1,807 sq.ft | To Let | |
| Unit 5 | 2,403 sq.ft | Occupied |
Offices
to let
to let
Commercial
Units to let
Units to let
Estate Plan
Have an
enquiry?
enquiry?

